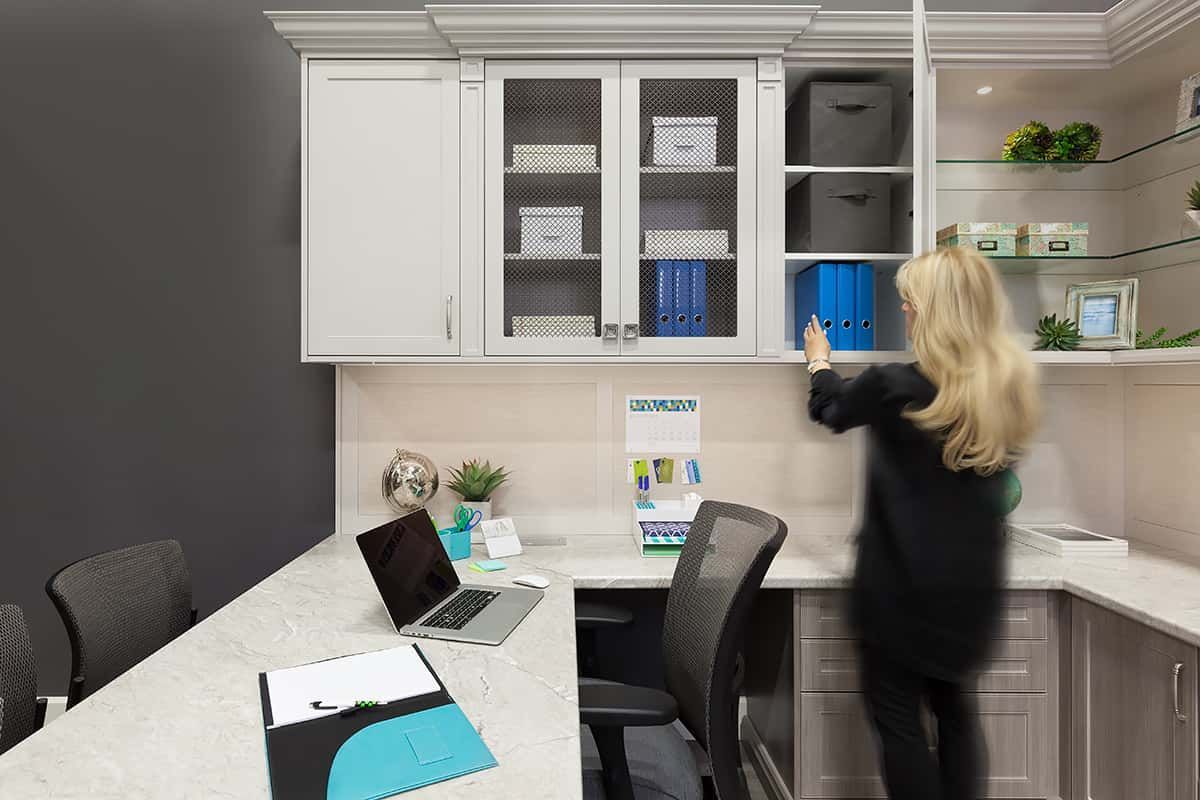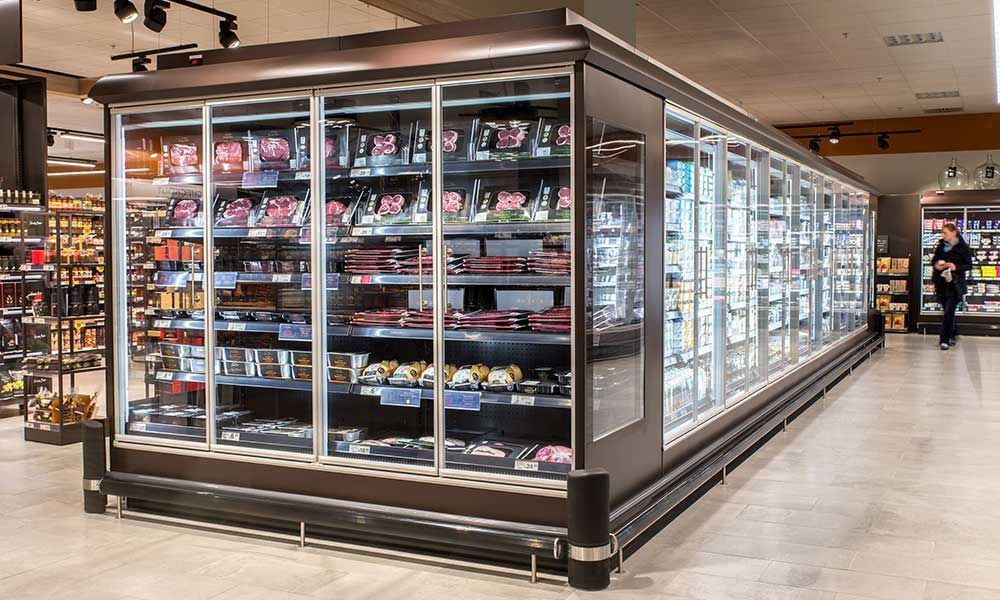Pasadena Elite Custom Cabinets: Expert Fabrications & Installations in Pasadena, CA
Pasadena Elite Custom Cabinets brings over 20 years of expertise as commercial and residential custom cabinet makers, offering premium kitchen cabinet installation, bathroom vanity design, and laundry room cabinet installation services. Our team also specializes in garage storage cabinet systems, built-in entertainment center design, and home office built-in cabinets, delivering tailored solutions for every space. From custom millwork and cabinetry to made-to-order wood options, custom pantry builders, and walk-in closet cabinet installation, we combine craftsmanship and innovation to create modern custom designs, luxury kitchen cabinetry, and local fabrication services that fit your style and needs.
Our skilled designers and craftsmen ensure every project balances form, function, and beauty. From the initial consultation to professional installation, we focus on precision and personalization at every stage. Whether you’re upgrading a kitchen, optimizing your storage, or enhancing your interiors with custom cabinetry, Pasadena Elite Custom Cabinets
delivers durable, stylish solutions that elevate your space and provide long-term value.
Contact Us
Custom Cabinet Services in Pasadena, CA
We focus on creating cabinets that fit the exact space, style, and function our clients need. Our process includes careful design, skilled installation, and the use of durable materials that provide lasting value.
Personalized Cabinet Design
We start by learning how each client uses their space. This helps us design cabinets that match both the layout and daily needs of the home. Every detail, from the size of drawers to the placement of shelves, is planned with function in mind.
We use 3D design tools so clients can see how the cabinets will look before we begin building. This allows adjustments to be made early, ensuring the final design meets expectations.
Our design process also considers style preferences. Whether clients want a modern, traditional, or transitional look, we adjust finishes, colors, and hardware to fit the home’s design. This balance of function and style makes each project unique.
Tailored Cabinet Installation
We handle installation with precision to ensure each cabinet fits properly. Our team measures the space carefully, checks for level surfaces, and makes adjustments as needed during the process. This prevents gaps and uneven lines that can affect both appearance and function.
We also coordinate with other contractors when needed. For example, if electrical or plumbing work is involved, we schedule our installation around those tasks to avoid delays.
During installation, we protect surrounding areas with coverings and clean up after the work is complete. Our goal is to leave the space ready to use without extra hassle for the homeowner.
Premium Material Selection
We use materials that are chosen for durability and appearance. Options include solid hardwood, plywood, and engineered wood, each with different benefits depending on the project. Clients can also select from a wide range of finishes, such as stains, paints, and laminates.
Hardware is another important detail. We offer hinges, slides, and handles that are built for smooth operation and long-term use. Soft-close features are available for added convenience.
By combining strong materials with quality finishes, we create cabinets that hold up to daily use while maintaining their look. This ensures clients receive a product that lasts for years with minimal upkeep.
Commercial Cabinet Projects
We design and build cabinets that support daily business operations and create a professional appearance. Our team focuses on durable materials, efficient layouts, and finishes that match the needs of each industry.
Office Cabinet Installation
We create office cabinets that improve storage and workflow. Our designs include built-in filing systems, shelving for supplies, and custom desk cabinetry. Each layout is measured to fit the space and maximize function without wasting square footage.
We use durable materials that handle daily use, such as laminate, hardwood, and commercial-grade hardware. Cabinet doors and drawers are fitted with quality hinges and slides to ensure smooth operation. We also offer lockable storage for sensitive documents and equipment.
Our team works with business owners, managers, and designers to match the style of the office. We provide a range of finishes, from simple white laminates to rich wood stains. This allows us to align the cabinets with existing furniture and décor.
Retail and Hospitality Cabinets
We build cabinets that support product displays, storage, and customer service areas. In retail, we design shelving units, checkout counters, and display cases that highlight merchandise while keeping stock organized. In hospitality, we create bar cabinets, reception desks, and storage units that blend with the overall design of the space.
Durability is a priority. We use materials that resist scratches, stains, and heavy wear from constant customer traffic. Our team also integrates practical features such as adjustable shelves, hidden compartments, and easy-to-clean surfaces.
We coordinate with property managers and contractors to ensure the cabinets fit the layout and meet industry standards. By focusing on both function and appearance, we provide solutions that support daily operations and maintain a professional look.
Residential Cabinet Solutions
We design and build cabinets that improve how homes function while matching the style of each space. Our work focuses on creating storage that is durable, practical, and tailored to everyday use.
Kitchen Cabinet Remodeling
We remodel kitchen cabinets to improve both storage and appearance. Our team measures each space carefully to ensure every cabinet fits properly and makes the best use of available room.
We offer options such as soft-close hinges, pull-out shelves, and custom drawer organizers. These features make kitchens easier to use and keep items within reach.
Homeowners often want cabinets that match their cooking and storage needs. We provide choices in wood species, finishes, and hardware so the final design blends with the rest of the kitchen.
Our goal is to create cabinets that handle daily use while keeping the kitchen organized and efficient.
Bathroom Cabinet Upgrades
We build bathroom cabinets that handle moisture and frequent use. Materials such as maple, oak, and engineered wood are selected for strength and resistance to humidity.
We design vanities with storage for toiletries, towels, and cleaning supplies. Options include built-in dividers, pull-out trays, and under-sink organizers to reduce clutter.
Lighting and mirrors can be integrated into the design for added function. We also offer a range of finishes, from natural wood tones to painted surfaces, to match the bathroom’s style.
By focusing on layout and material quality, we make bathroom cabinets that last while keeping the space neat and easy to maintain.
Closet and Storage Cabinets
We create custom closets and storage cabinets that maximize space in bedrooms, hallways, and utility areas. Each design is built to fit the room’s exact size and layout.
Features include adjustable shelving, shoe racks, hanging rods, and built-in drawers. These options help organize clothing and personal items so they are easy to find.
We also design storage cabinets for laundry rooms, garages, and entryways. Using strong materials and accurate construction, we ensure these cabinets can handle heavier items and frequent use.
Our focus is on building storage that keeps homes organized while fitting seamlessly into existing spaces.
Design Process and Consultation
We focus on creating cabinets that match the layout, style, and function of each home. Our process includes clear communication, detailed planning, and tools that help homeowners see results before work begins.
Initial Consultation
We begin by meeting with you to learn about your space, style preferences, and storage needs. This step allows us to understand the exact purpose of your cabinets, whether for a kitchen, bathroom, or custom built-in.
During the consultation, we discuss:
- Measurements of the space
- Design preferences such as wood type, finish, and hardware
- Budget range and timeline expectations
We also answer questions and provide guidance on what materials or layouts may work best. By the end of this stage, you will know the options available and how they fit within your goals.
3D Cabinet Visualization
We use 3D design software to create a digital model of your cabinets. This tool lets you see how the cabinets will look in your space before construction begins.
With 3D visualization, you can:
- View cabinet layouts from different angles
- Compare finishes, colors, and hardware styles
- Adjust dimensions or design elements in real time
This step reduces guesswork and helps ensure the final design matches your expectations. We encourage feedback during this stage so adjustments can be made quickly.
Project Planning
Once the design is approved, we move into detailed planning. This includes finalizing materials, confirming measurements, and setting a project schedule.
Key parts of this stage include:
- Material ordering based on approved selections
- Timeline planning for fabrication and installation
- Coordination with contractors or other trades if needed
We keep communication open with regular updates so you know the progress at every step. Careful planning helps reduce delays and ensures the cabinets are built and installed with accuracy.
Materials and Finishes
We focus on the details that shape both the look and function of every cabinet. The right materials, finishes, and hardware help us create pieces that last while matching the style of your home.
Wood Species Options
We offer a range of wood species to fit different styles and budgets. Common choices include maple, oak, cherry, walnut, and birch. Each type has its own grain pattern, color, and durability.
- Maple: Smooth grain, light color, great for painted finishes.
- Oak: Strong, visible grain, traditional look.
- Cherry: Rich color that darkens over time.
- Walnut: Dark, elegant, high-end feel.
- Birch: Affordable, subtle grain, good for modern styles.
We help clients choose wood based on how they plan to use the cabinets. For example, kitchens often need harder woods like maple or oak, while decorative built-ins may use walnut or cherry for a more refined look.
Our finishing process includes stains, paints, and sealants that protect the wood and bring out its character. By controlling both the species and finish, we create cabinets that fit seamlessly into the home’s design.
Eco-Friendly Materials
We understand the importance of sustainable building. That is why we provide low-VOC finishes, FSC-certified woods, and recycled materials when requested. These options reduce environmental impact while maintaining strength and beauty.
Low-VOC finishes limit harmful emissions inside the home. FSC-certified woods come from responsibly managed forests. Recycled materials, such as composite panels, provide a cost-effective and eco-conscious solution.
We also use water-based stains and finishes when possible. They produce less odor and dry faster, making them a practical choice for families.
By offering these alternatives, we give homeowners the ability to make choices that align with their values without sacrificing quality or style.
Custom Hardware Selection
Hardware plays a key role in both function and design. We offer a wide selection of handles, knobs, pulls, and hinges in materials such as stainless steel, brass, bronze, and matte black finishes.
Different hardware styles can change the overall look of a cabinet. For example:
- Sleek bar pulls work well in modern kitchens.
- Classic round knobs suit traditional spaces.
- Antique finishes add character to rustic designs.
We also provide soft-close hinges and drawer slides to improve usability. These features prevent slamming and extend the life of the cabinets.
By combining the right hardware with the chosen wood and finish, we ensure every cabinet is both practical and visually consistent with the rest of the home.
Customer Testimonials
Let us work on your custom cabinet project.
Frequently Asked Questions
We provide detailed cabinet design, building, and installation services. Our team focuses on clear communication, careful planning, and consistent quality from start to finish.



